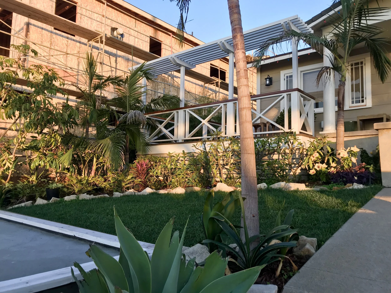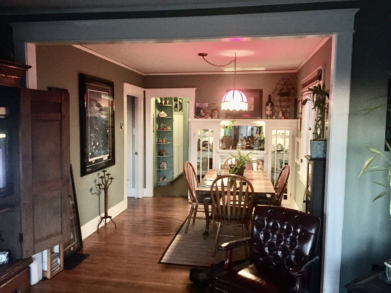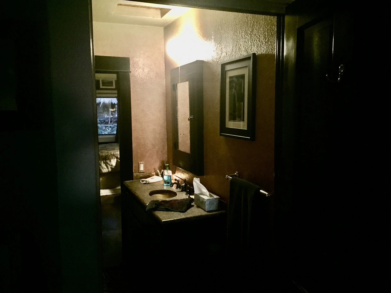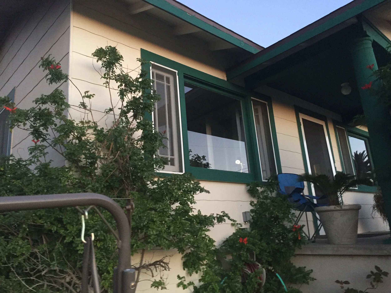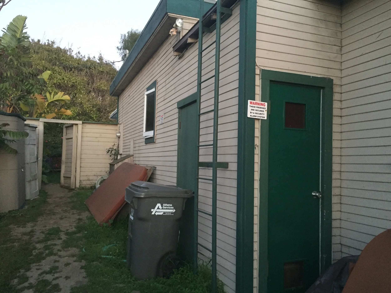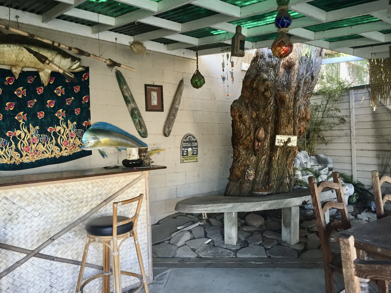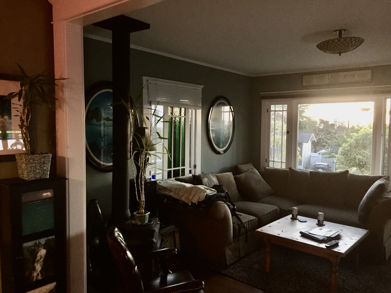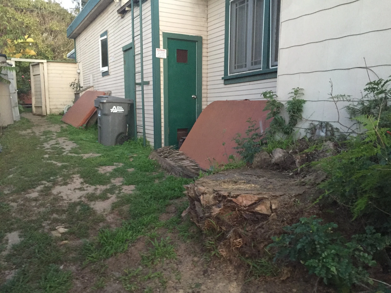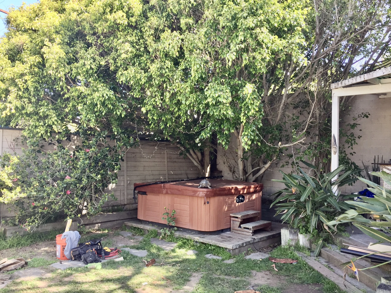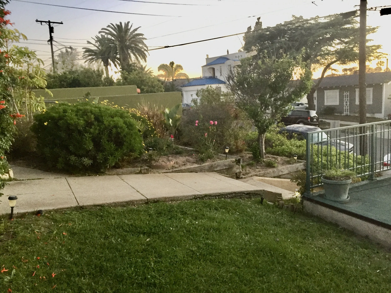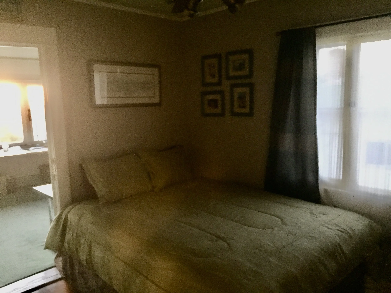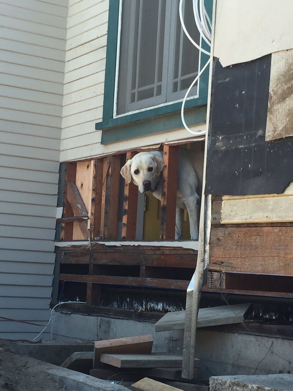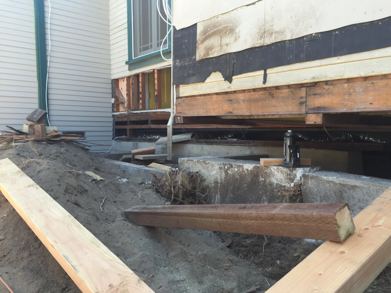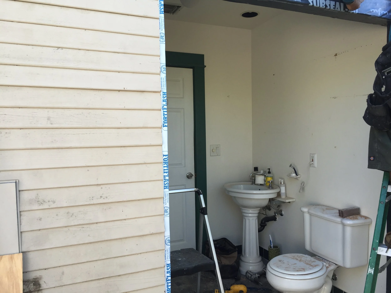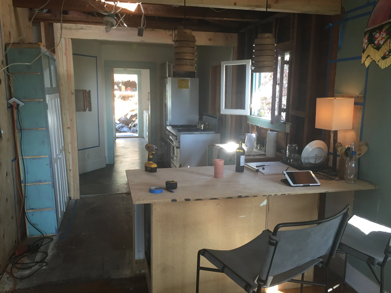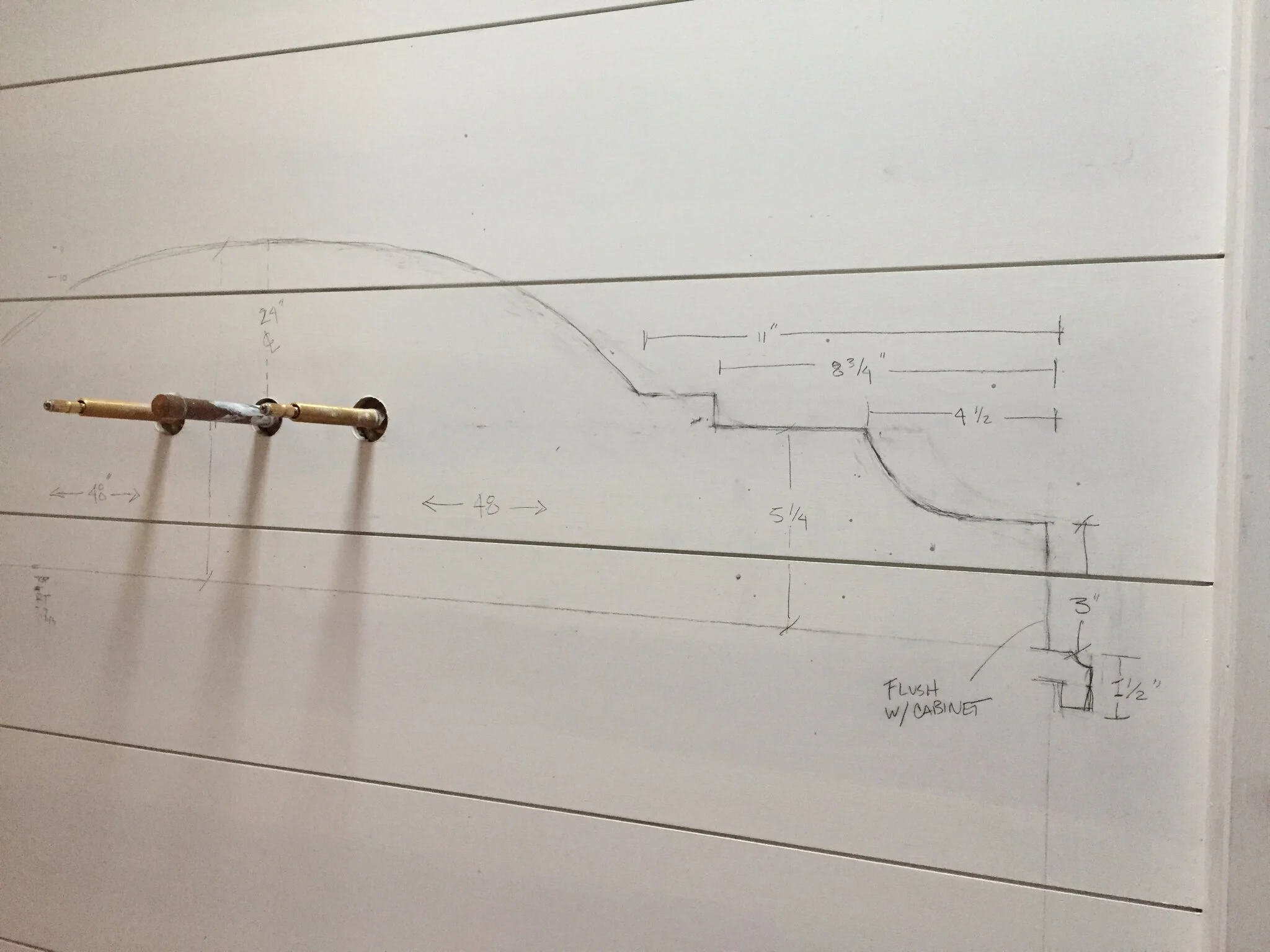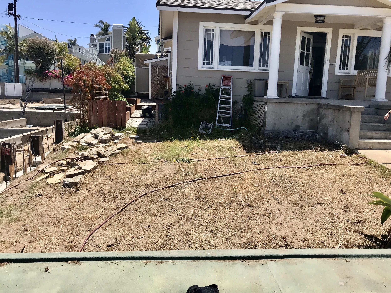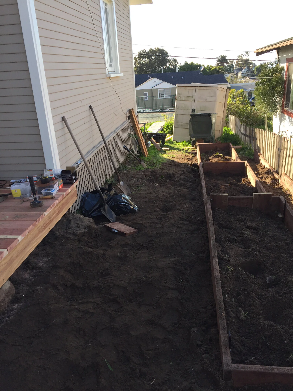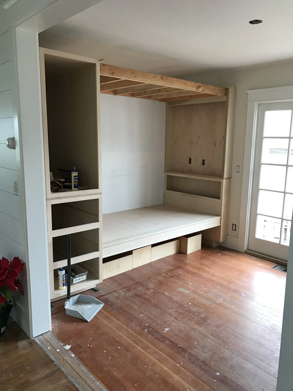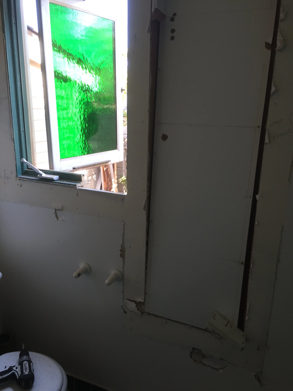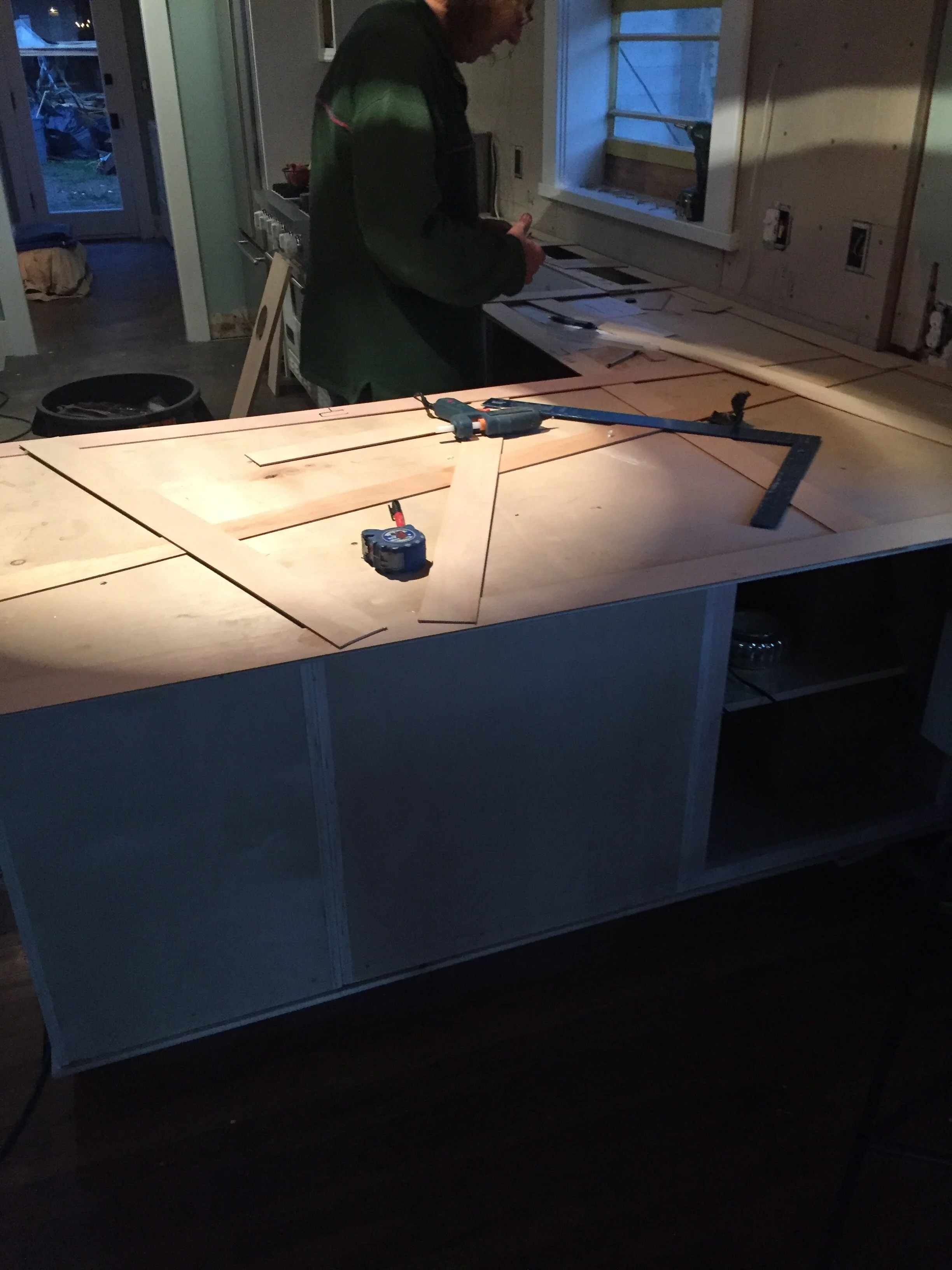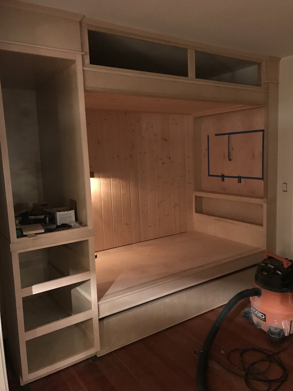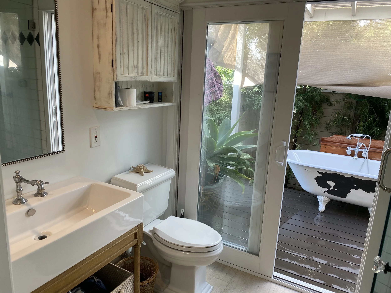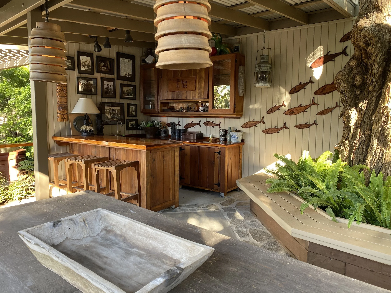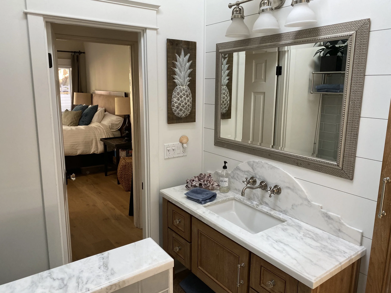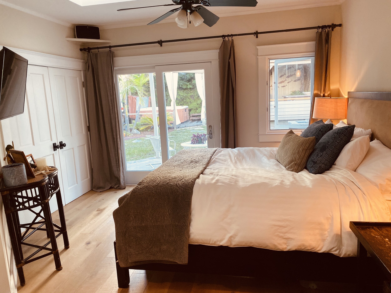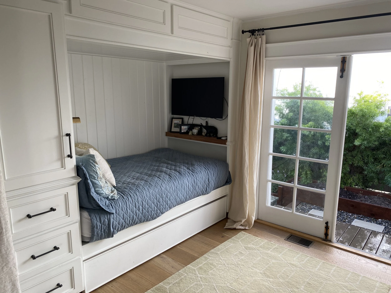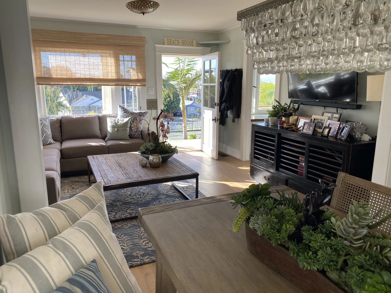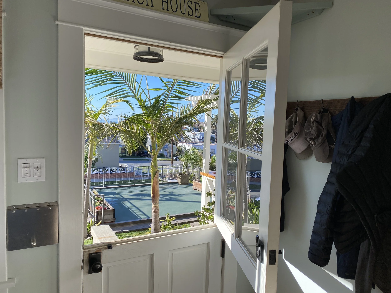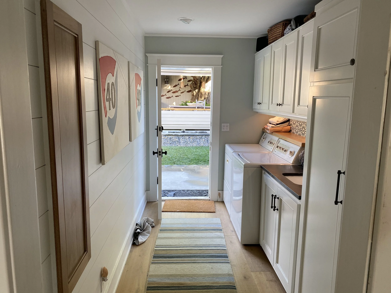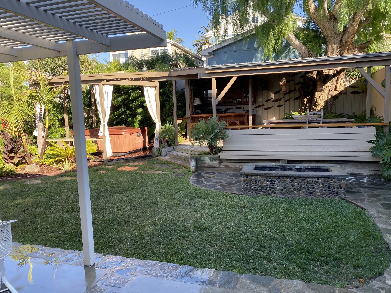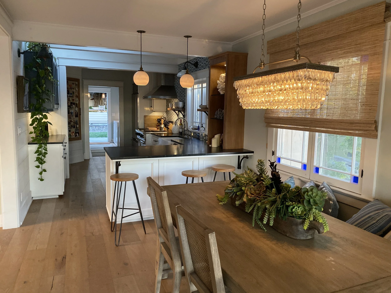Francisca Ave.
This is my own renovation. I purchased this home from a friend of a friend who said that he was about to sell to a developer to tear down - he said it had a nice view and a tiki bar- that was all it took for a look-see. It will be turning 100 years old soon so it needed some work. I fell in love with its character despite some layout issues like it had the sink, range and refrigerator all in adjacent but different rooms. Because it is a small house I opened up walls to create defined but shared spaces that make it feel bigger - from the dining room you can see the full width and length of the home. To increase natural light, I raised the ceiling with new skylights and added large french doors that lead out to a new garden. It is important to design for the way you want to live and this house fits my barefoot lifestyle.

